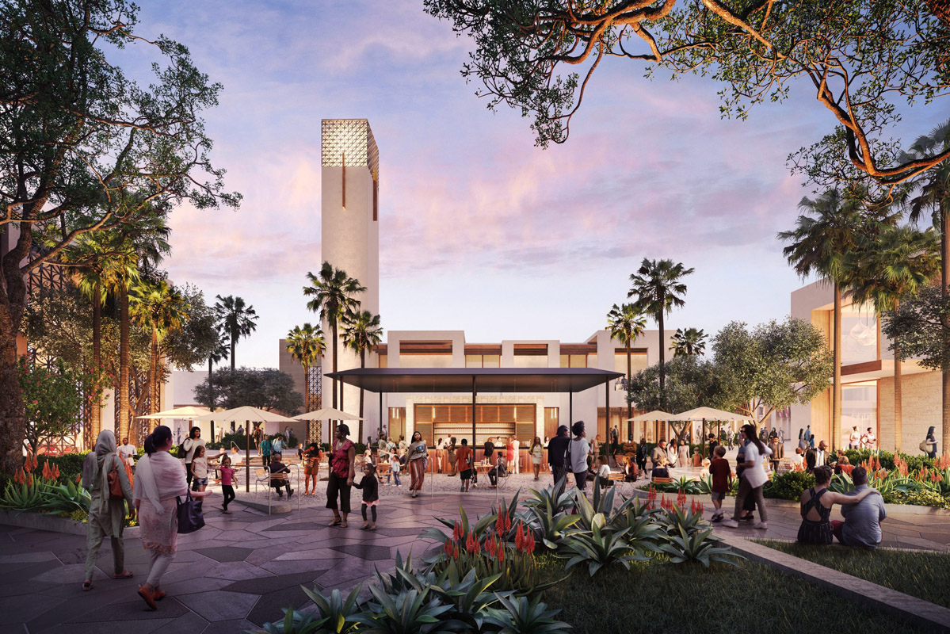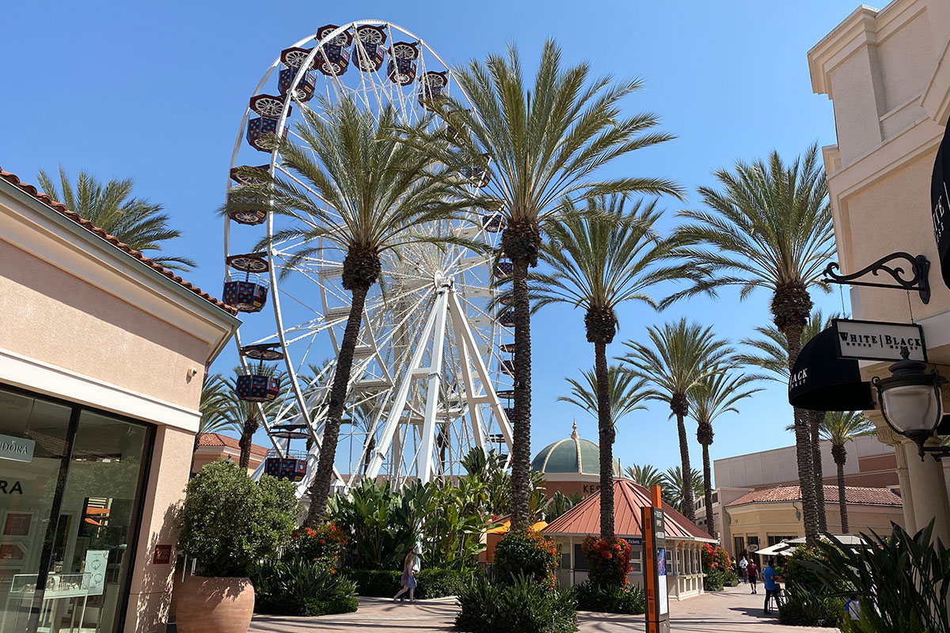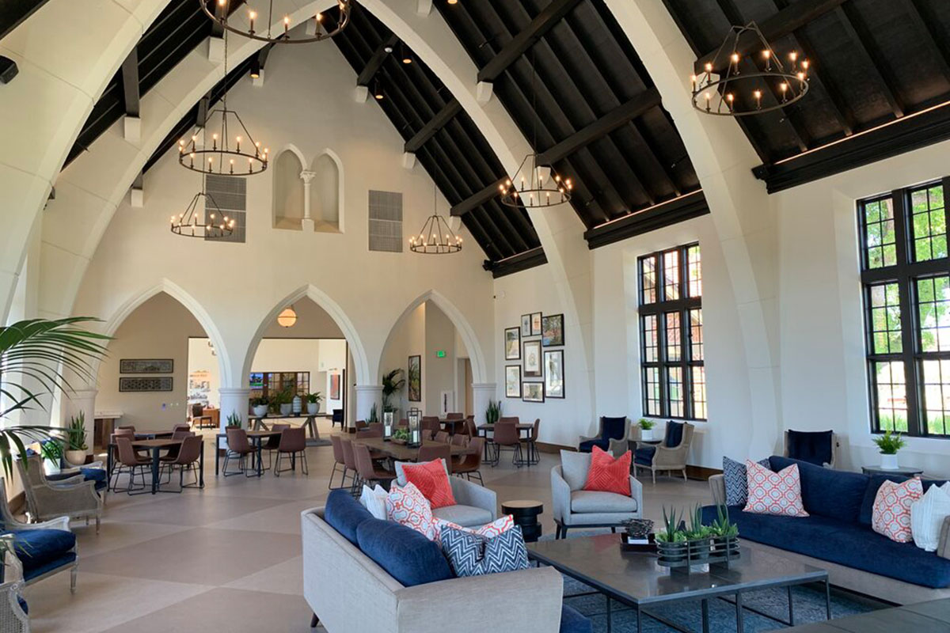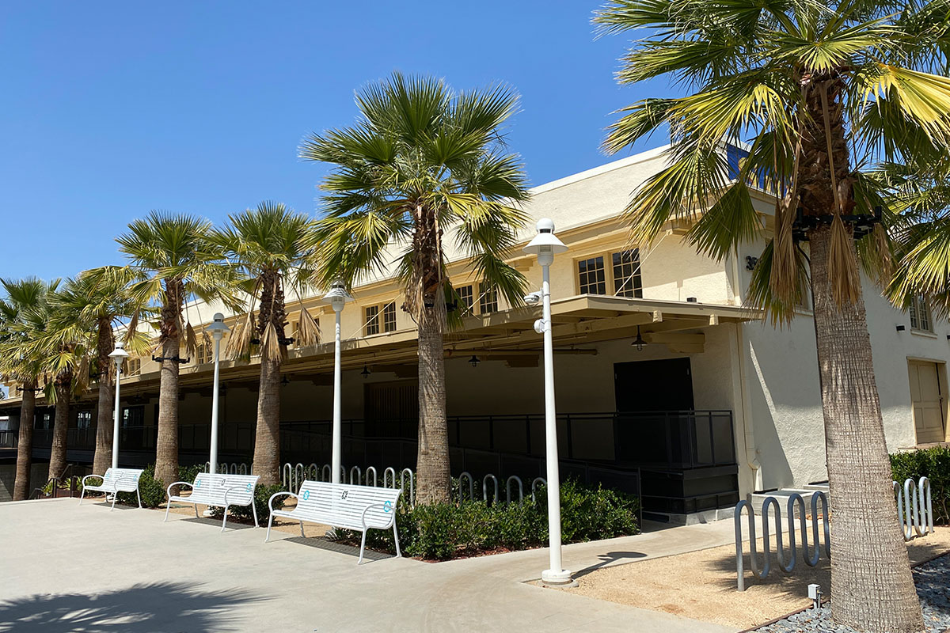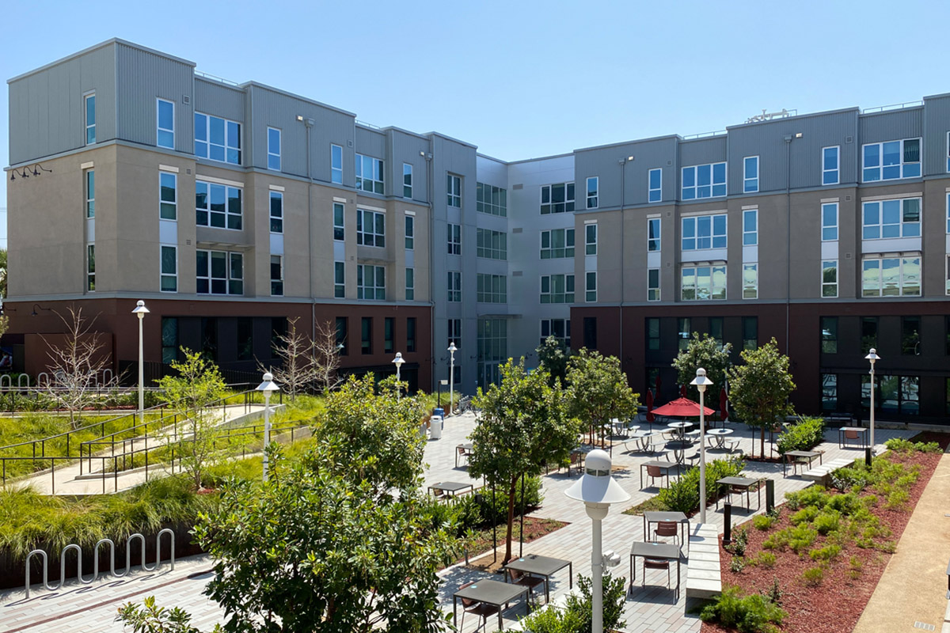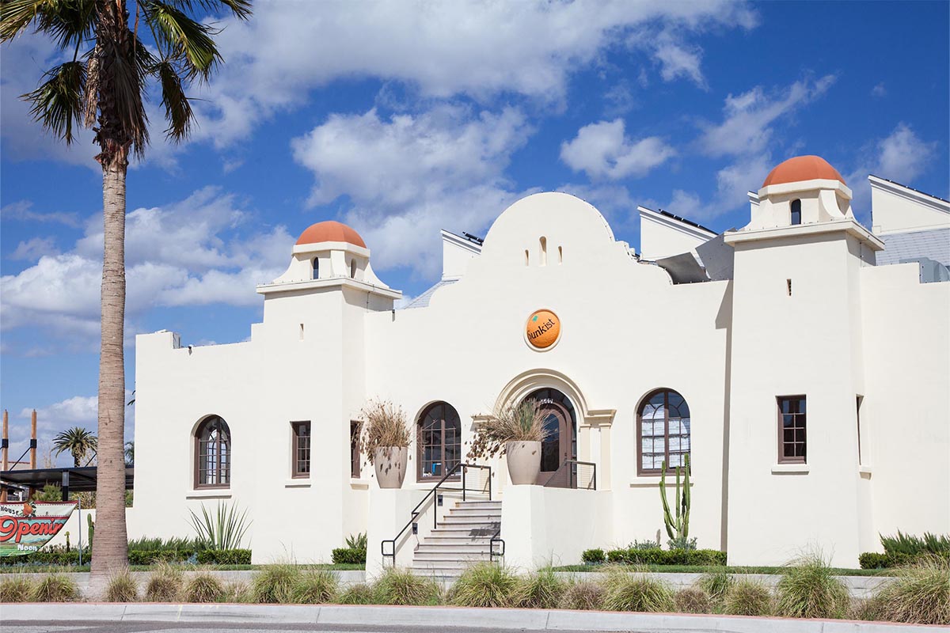ROSEWOOD RESIDENCES
BEVERLY HILLS
ROSEWOOD RESIDENCES BEVERLY HILLS The Linwood Team completed the electrical design for new four-story, 89,000 SF mixed-use development consisting of 17 ultra-luxury residences, residential amenity spaces, spa, and on-grade / subterranean parking, including shell designs for retail spaces with electrical power and metering. Design-build delivery method. SERVICES Electrical



