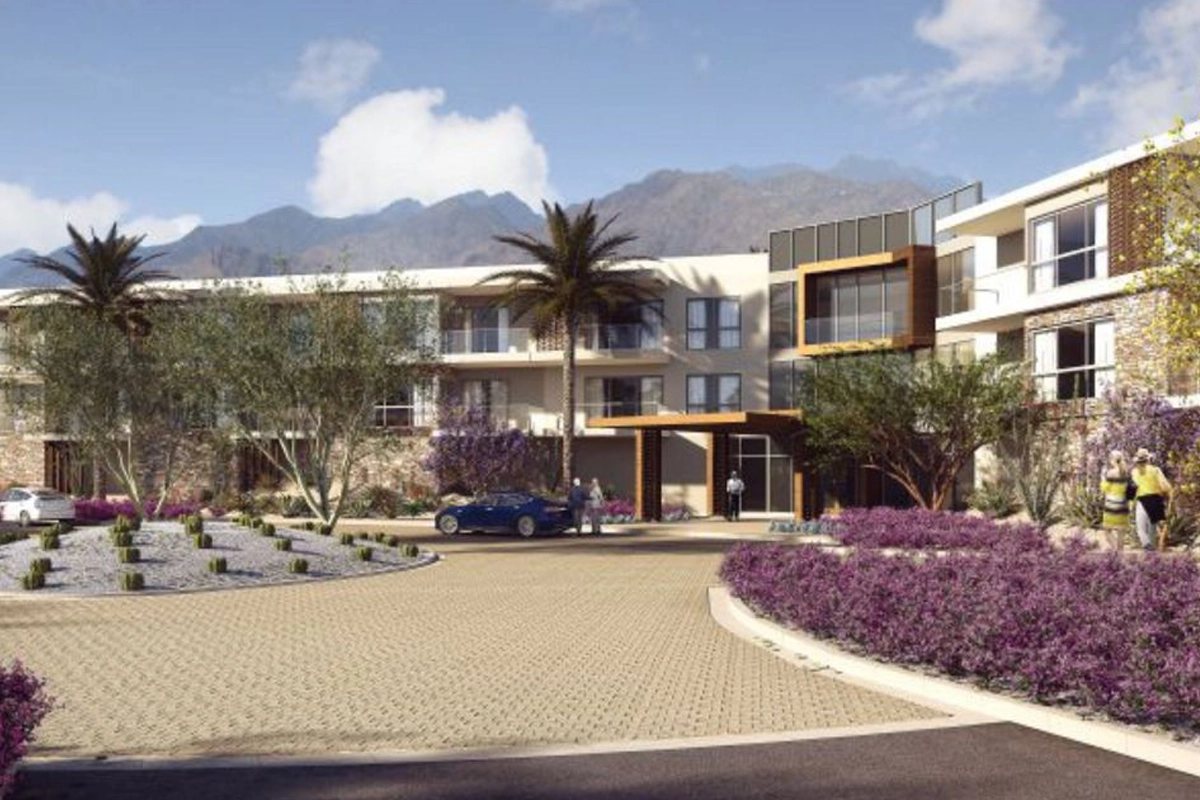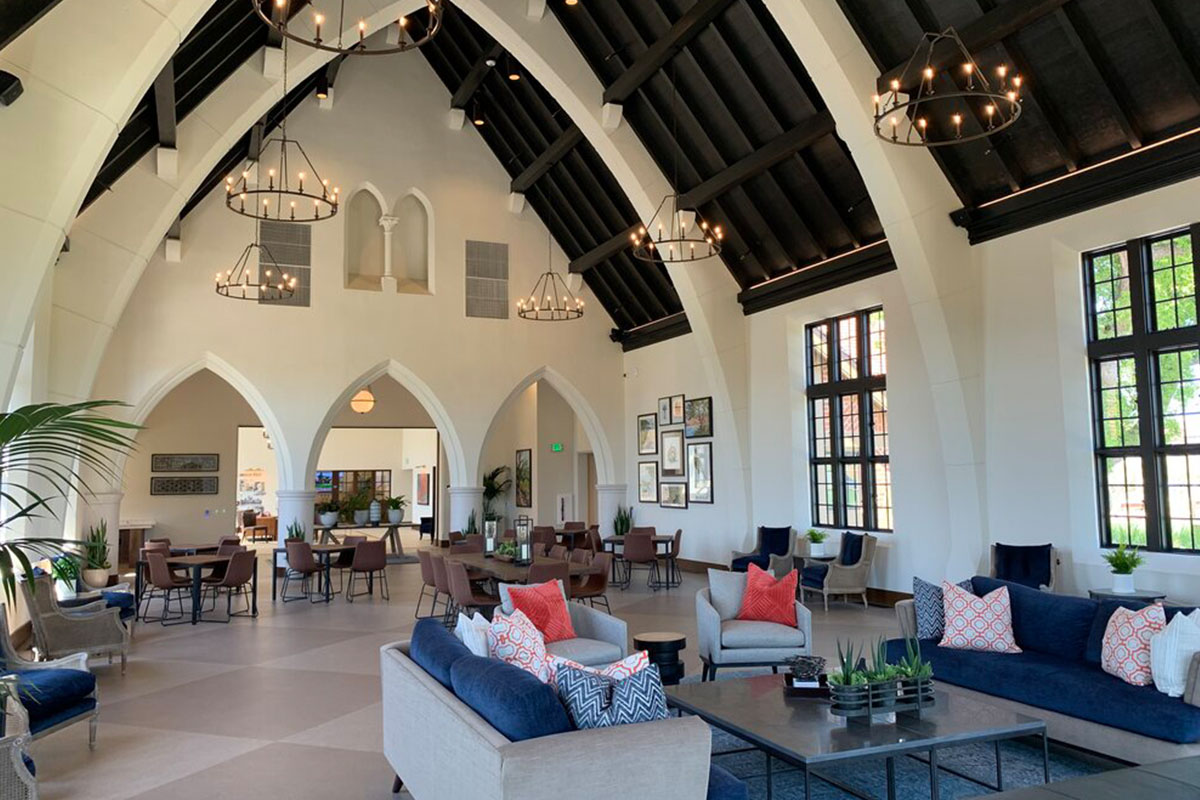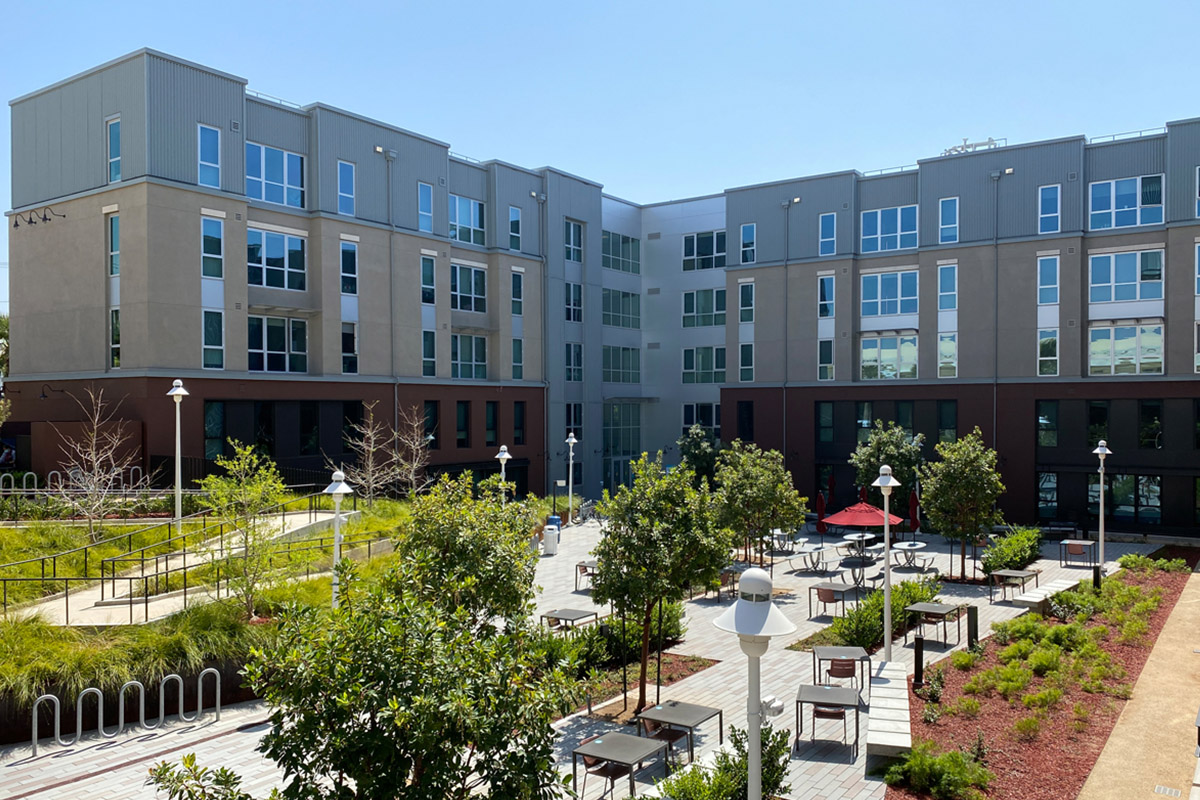LIVING OUT SENIOR LIVING
LIVING OUT SENIOR LIVING Full MEP design for three-story, 205,000 SF LGBTQ+ mixed-use development located in Palm Springs, CA. Project consisted of 122 dwelling units, 61,000 SF parking, 5,000 SF retail / commercial shell areas, and amenity spaces including a fitness center, salon, spa, art studio, lounge, theater, resort-style pool, dog park, commercial kitchen, restaurant, and full bar. SERVICES





